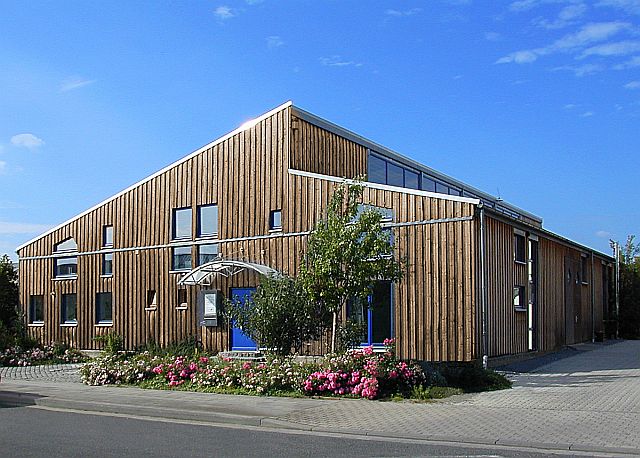Company DOG: Factory space with offices

Company DOG: Factory space with offices [Photo: DOG]
1998, the factory space was redesigned according to the wishes of the client.
Renewal of the facade included improvements to the insulation. An office with 4 workshops was created.
Athmospheric gas boiler with air heaters for the workshops, gas boiler with radiators for the offices.
Client
Object data
Location: Liebigstr. 26, 52070 Aachen
Office area: 167 m².
workshop area: 445 m²
Work completed
- Heating requirement calculated.
- Facade renovated
- Design of the office heating
- Design of the heating in the workshops with heat generation fine-tuned to requirements.
- General energy-saving advice
Special circumstances
Since the workshops were used on an irregular basis, installation of heat generation to requirements to improve system efficiency was completed in 1/2005. The 10-point improvement acheved by manual switch-off of the boiler in summer enabled us to identify that the greatest potential saving was achievable by reducing stand-by losses. Let'S see what happens in 2005...
Consumption data of the offices and workshops
| Year | Mean of normalized heating energy m³/(m³*a) (without electr. current!) |
System efficiency % |
Remarks |
|---|---|---|---|
| 2001 | 95.58 | 59.56 | Gas boiler on, even im summer |
| 2002 | 100.21 | 62.08 | Gas boiler on, even im summer |
| 2002 | 118.94 | 72.06 | Gas booiler off in summer manually |
| 2002 | 114.90 | 74.37 | Gas boiler off in summer manually |
| 2005 | Installed a needs-response driven control |